
NEXT
WESTWOOD COURT This four-townhouse condominium stands on an infill parcel within a condominium village in Sandpoint, Idaho. We designed a distinctive plan for each two-level and three-level townhouse.
SMALL HOUSES
LARGER HOUSES
MULTI FAMILY
NON RESIDENTIAL
ALLEY FRIENDS ARCHITECTS
ARCHIVE
IN PROGRESS
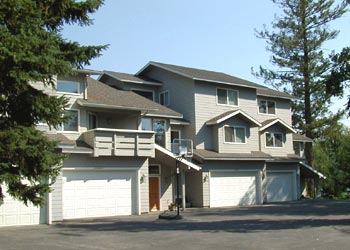
Existing trees remained standing after construction of the landscaped car court, which leads to each unit's private entry and garage. Upper porches shed rain and snow from each entry. Stairs lead from a spacious foyer to the upper levels, then up to decks that overlook the village commons.
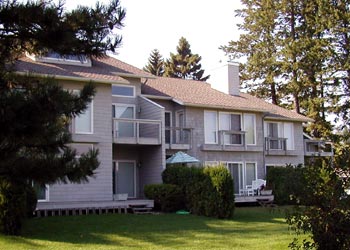
Large windows bring light and lake views into each townhouse, while the private decks, dining terraces, and plant balconies share the village's common space.
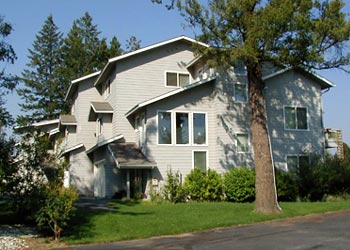
Southern windows open this three-story end unit to the warmth of the sun, and create a distinctive image for the owners.
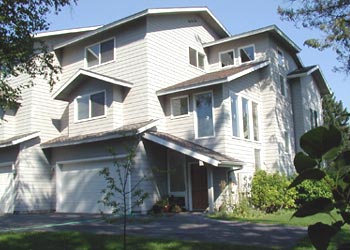
We designed each townhouse to be more like a separate house than a typical condominium unit. Natural light and warmth fill the two-story entry of this southern three-story unit.
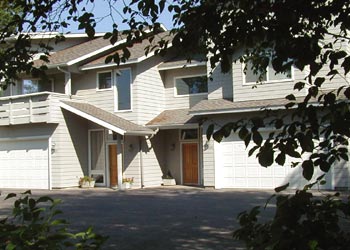
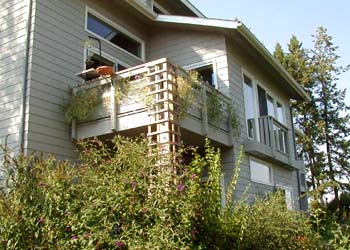
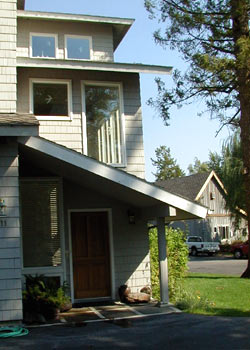
The plan's stepped design creates private entry porches and terraces that townhouse owners can decorate and call their own.
Copyright © 2002-today Bruce Eugene Millard, Studio of Sustainable Design. Website by www.gentleharvest.org.