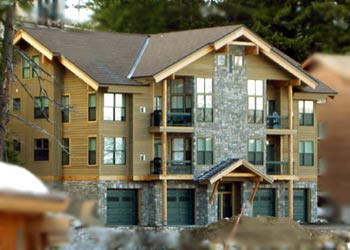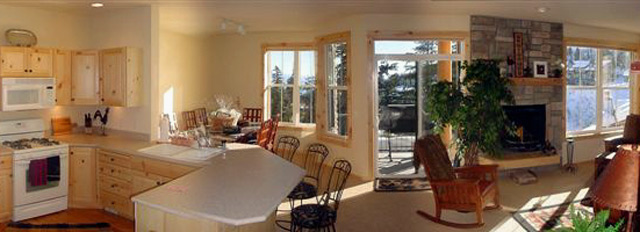

|
|
PREVIOUS NEXT |
CHAPELPOINT 300 We designed this four-unit condominium building for a steep site at Schweitzer Mountain Resort in Sandpoint, Idaho. The tight infill lot required careful design and planning, to meet the developer's car access, parking, and ski-trail access requirements, as well as the resort's architectural committee approval. All units were sold prior to construction. |
|
SMALL HOUSES |

A multi-gabled roof structure provides room for lofts and two-story living spaces in the upper units, while shedding rain and snow away from pedestrian access. A protected main entry leads between indoor parking garages. Skiers have trail access from the rear, and a spa that overlooks the ski area from a upper level porch. At the front, elevation glazing and covered terraces provide views of the valley.
A gravel-covered roof steel shingle, plus exterior timbers, stone, and cedar siding, blend with the mountain environment. 
Natural light and Northern Idaho views fill the open great room of this condominium. A stone fireplace and pine detailing correspond with the mountain ski resort image throughout the interior. |
|
Copyright © 2002-today Bruce Eugene Millard, Studio of Sustainable Design. Website by www.gentleharvest.org |