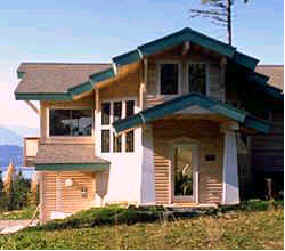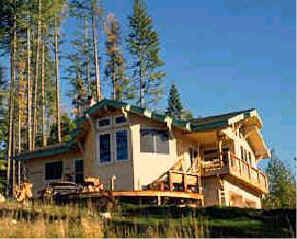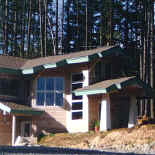
NEXT
STEWART RESIDENCE A two-story entrance leads to all levels of this carefully-planned Northern Idaho residence. Upstairs, the home's professional owners enjoy complete living quarters. Downstairs, visiting friends occupy guest quarters.
SMALL HOUSES
LARGER HOUSES
MULTI FAMILY
NON RESIDENTIAL
ALLEY FRIENDS ARCHITECTS
ARCHIVE
IN PROGRESS
 The 2200 sq ft, three-bedroom residence seems to grow from the contours and scenery of its site. Multi-level porches provide plenty of settings to enjoy the outdoors. As well as drawing the outdoors inward, the mid-level stairway connects lower-level garage and bedrooms with upper-level living
space.
The 2200 sq ft, three-bedroom residence seems to grow from the contours and scenery of its site. Multi-level porches provide plenty of settings to enjoy the outdoors. As well as drawing the outdoors inward, the mid-level stairway connects lower-level garage and bedrooms with upper-level living
space.
Several windows fill the two-story entrance with light, while stepped roof overhangs provide shade from summer sun.


Copyright © 2002-today Bruce Eugene Millard, Studio of Sustainable Design. Website by www.gentleharvest.org.