
NEXT
SPOKANE COUNTY CONSERVATION DISTRICT SCCD STRAW BALE HOUSING This project was a first attempt to put straw-bale construction in direct competition with stick-built homes on the speculative market in Washington State.
SMALL HOUSES
LARGER HOUSES
MULTI FAMILY
NON RESIDENTIAL
ALLEY FRIENDS ARCHITECTS
ARCHIVE
IN PROGRESS
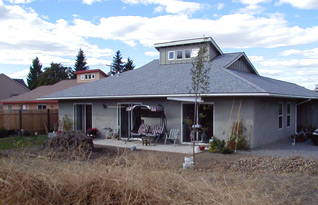 The
project was conceived and financed by the Spokane County Conservation District.
Architects Bruce Millard and
Thomas Angell
teamed with builder
Scott Weston
and other Northwest EcoBuilding Guild
members to complete the project. The crew built two houses on adjacent lots.
Each floor plan includes a 1300 sq ft interior, three bedrooms, two baths, an open living room, dining room, and kitchen, and an attached two-car garage with
workshop. A hip roof helps the house blend into the existing 1960s neighborhood, while allowing the roof load to bear equally on the compressed load-bearing straw-bale walls.
The
project was conceived and financed by the Spokane County Conservation District.
Architects Bruce Millard and
Thomas Angell
teamed with builder
Scott Weston
and other Northwest EcoBuilding Guild
members to complete the project. The crew built two houses on adjacent lots.
Each floor plan includes a 1300 sq ft interior, three bedrooms, two baths, an open living room, dining room, and kitchen, and an attached two-car garage with
workshop. A hip roof helps the house blend into the existing 1960s neighborhood, while allowing the roof load to bear equally on the compressed load-bearing straw-bale walls.
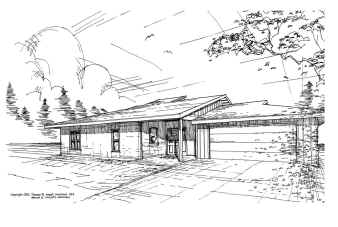 The homes are
designed to include the
same features at prices competitive with other homes in the Spokane Valley neighborhood where
they were constructed. They include radiant in-floor heat, whole house ventilation
systems, and durable materials.
South-facing sliding glass doors bring light and warmth into the
great room and master bedroom. Eighteen-inch straw-bale walls are finished in
cement stucco.
The homes are
designed to include the
same features at prices competitive with other homes in the Spokane Valley neighborhood where
they were constructed. They include radiant in-floor heat, whole house ventilation
systems, and durable materials.
South-facing sliding glass doors bring light and warmth into the
great room and master bedroom. Eighteen-inch straw-bale walls are finished in
cement stucco.
The sketch shows the attached garage and entry porch on the mid-street site. The designs allow planners to move
garage and entry to adjust for lot size and type.
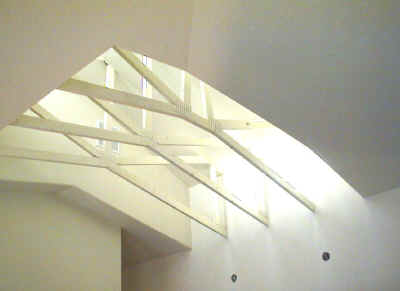 A southern reversed dormer brings light deep into the structure, illuminating the kitchen and northern bedrooms. House trusses run through the dormers and minimize roof structure costs. Combined with the thermal mass of an in-floor heated slab, as well as the interior finish of the straw-bale walls, the dormer windows vent summer's heat out of the house and passively cool the building without an air-conditioning
system.
A southern reversed dormer brings light deep into the structure, illuminating the kitchen and northern bedrooms. House trusses run through the dormers and minimize roof structure costs. Combined with the thermal mass of an in-floor heated slab, as well as the interior finish of the straw-bale walls, the dormer windows vent summer's heat out of the house and passively cool the building without an air-conditioning
system.
 The
straw-bale walls
were stacked, compressed, and stuccoed on both sides prior to setting roof trusses.
The
straw-bale walls
were stacked, compressed, and stuccoed on both sides prior to setting roof trusses.
For more information on the SCCD Straw Bale Housing Project, visit these links:
SCCD strawbale or
NWEBG projects.
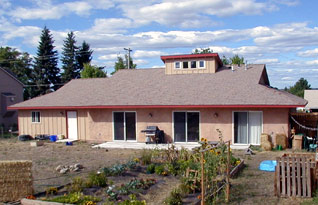
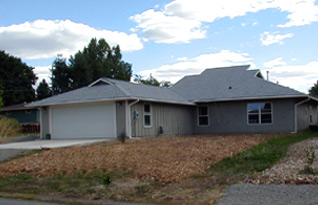
Owners completing low water, low maintenance natural landscaping and southern gardens.
Copyright © 2002-today Bruce Eugene Millard, Studio of Sustainable Design. Website by www.gentleharvest.org.