

|
|
PREVIOUS NEXT |
SANGER RESIDENCE A car court leads you to the timber porch entry of this multi-gabled, three-level Sandpoint residence on the shores of Lake Pend Oreille. The home is designed to complement the urban and natural environment, while providing a spacious and private setting for its occupants. |
|
SMALL HOUSES |
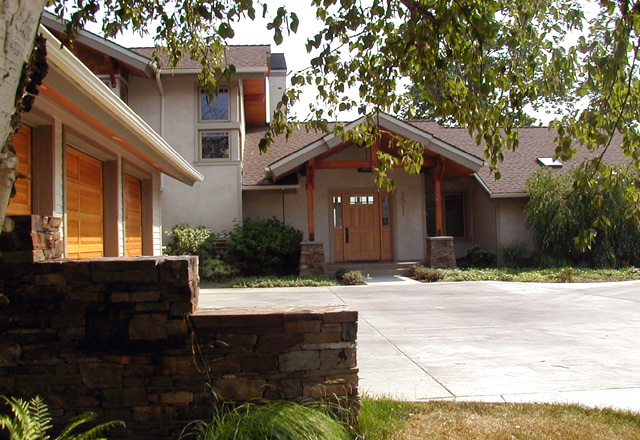
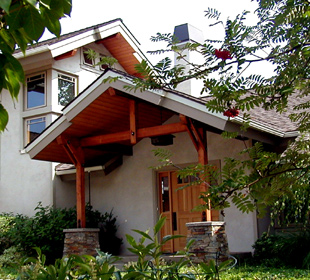 The 3800 sq ft floor plan includes three bedrooms and two home offices. The upper-level offices enjoy mountain and street views, and connect to the house by a three-level stairway. Formal areas and the master suite occupy the main level, and family and guest rooms open from the lower level to a private courtyard.
The 3800 sq ft floor plan includes three bedrooms and two home offices. The upper-level offices enjoy mountain and street views, and connect to the house by a three-level stairway. Formal areas and the master suite occupy the main level, and family and guest rooms open from the lower level to a private courtyard. The highly durable, expressively detailed home includes reused Douglas fir timbers, recycled composite decking, cement fiber siding, tinted stucco finish, and metal-clad divided light windows. 
South-facing common areas and private rooms extend to exterior decks. 


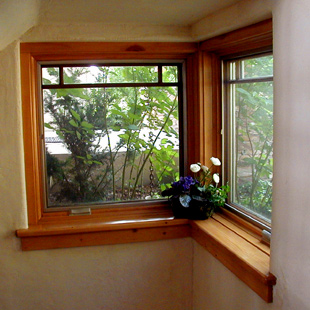
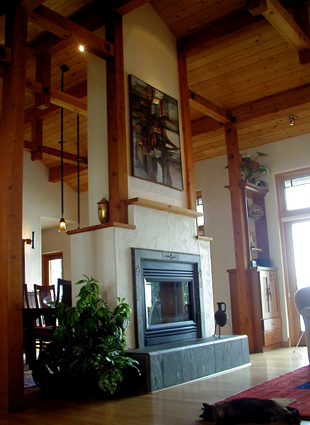

The home's interior is finished with tinted gypsum plaster, bamboo flooring, exposed reused Douglas fir timbers, and stone countertops. Corner windows reveal light and lake views to the interior spaces. 


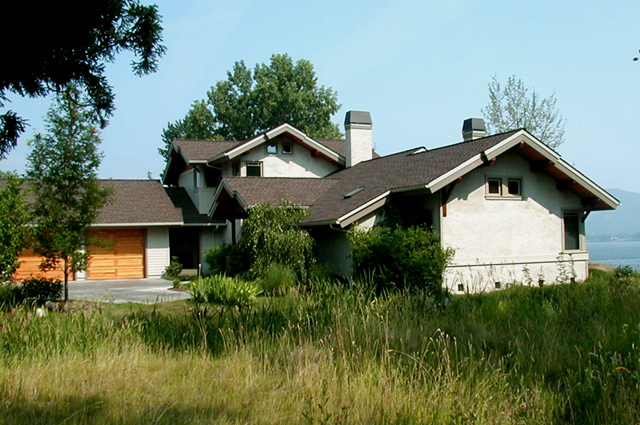
|
|
Copyright © 2002-today Bruce Eugene Millard, Studio of Sustainable Design. Website by www.gentleharvest.org |