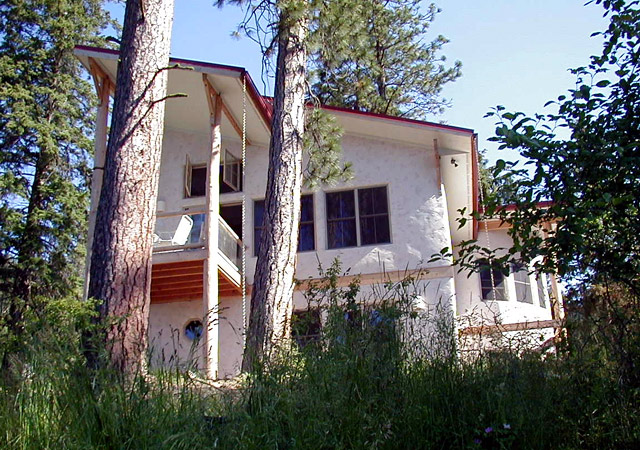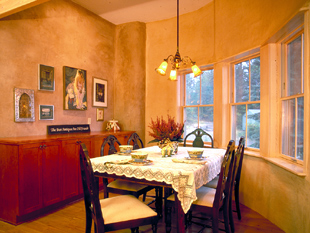

|
|
PREVIOUS NEXT |
BARRETT RESIDENCE Nestled in a wooded hillside on the shores of Lake Coeur d'Alene in Northern Idaho, this two-level home is intended for a planned duplex community. The home's walls are built with Rastra recycled foam and infill straw bales. Participants in an architect-led weekend workshop learned to build the straw bale walls. |
|
|
SMALL HOUSES |


"...it was love at first sight. I loved the organic lines and the non-machine-made look. Strawbale construction offered the possibility of creating a house that was literally 'handmade'".
Kathleen Barrett "It was like creating a sculpture to live in." Kathleen Barrett The 2000 sq ft, two-story structure includes two bedrooms and a bathroom on the lower level, and a two-story living area on the main level. All rooms are designed for lake views and warm southern sun. 

Reconditioned 1930's cabinets and recycled stone countertops adorn the kitchen, where living and dining areas are visible to the south and west. Light flows through the curved dining room windows onto tinted gypsum plaster walls. High windows vent summer heat outward. |
|
|
Copyright © 2002-today Bruce Eugene Millard, Studio of Sustainable Design. Website by www.gentleharvest.org |