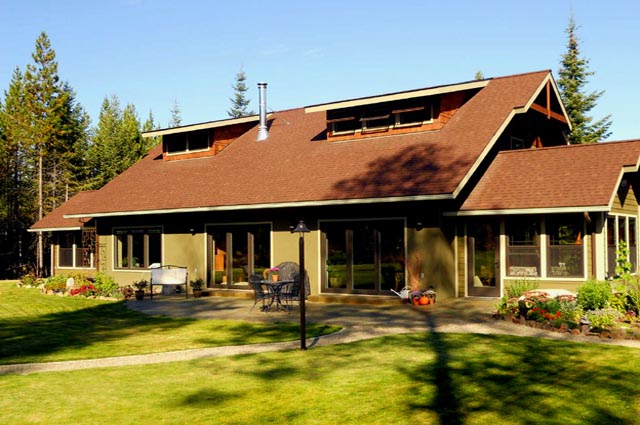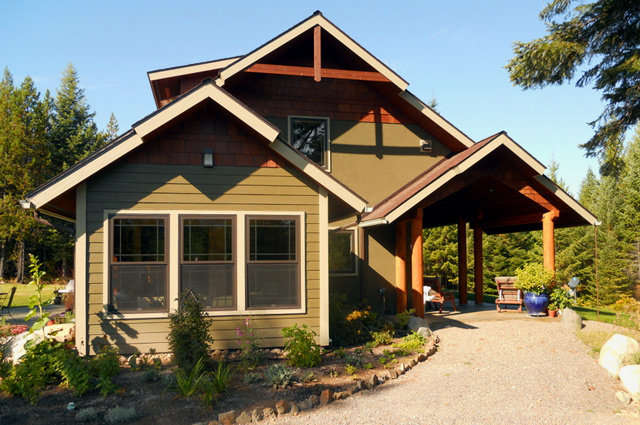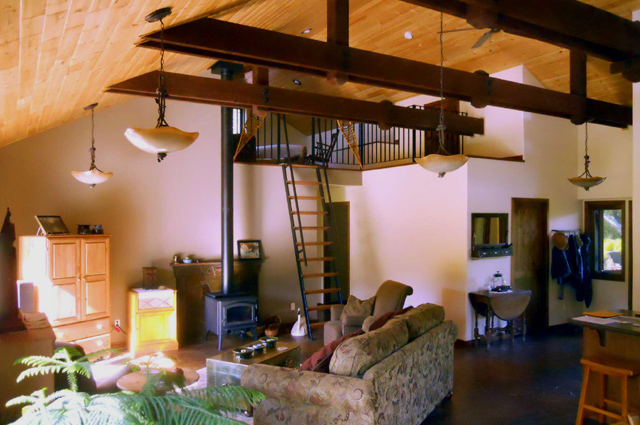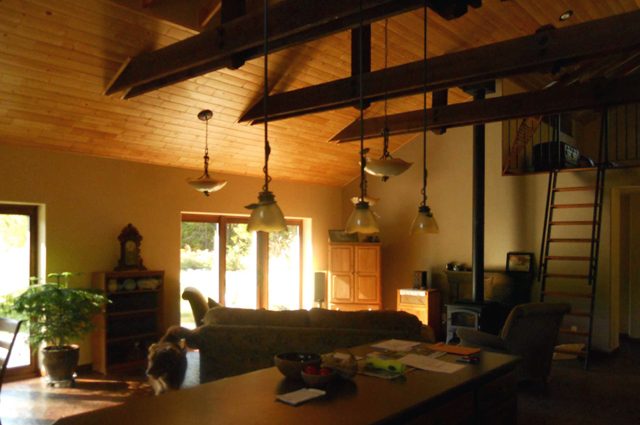

|
|
TREGONING RESIDENCE This simple sun-filled passive solar oriented home in the rolling hills of Sagle Idaho was designed for an active couple retiring to North Idaho. The multi-gable roof design provides a sun filled great room, 2 bedrooms, 2 baths, a workout room and 3 sided morning room to enjoy the natural surroundings of the site. Low energy construction includes 12” thick Faswall ICF walls, recycled insulation filled pre-engineered trusses, high mass interiors, and a ground loop geo-thermal radiant slab heating system. |
|
|
SMALL HOUSES Click below for more information |
 Southeast View from Driveway
Southeast View from Driveway
 East View of Sun Room and Entry Porch
East View of Sun Room and Entry Porch

Entry Porch View of Morning Room The multi-gable roof design invites entry to a northern facing log supported porch, overlooking the gardens and mountains. The smaller relaxing Eastern sun porch is entered from great room and enjoys a 3 sided view of nature. The upper gable windows provide views from the loft, and summer ventilation. The durable low maintenance exterior is finished in cement stucco, high quality metal clad wood windows, and fiber-cement siding. Rustic log columns, wood timbers, shingle roofing, and the cedar shingle gable ends and roof dormers blend with the stucco, softening the exterior.  Southwest View from Lawn
Southwest View from Lawn

Southern Dormer The sun filled great room has wood timber accenting the high ceilings that open to a semi-private loft for additional guest space. Two South facing roof dormers bring winter sun to the north wall kitchen and entry spaces, while naturally venting the summer heat from the high ceiling interior rooms. Stained concrete radiant heated floor and Faswall walls provide thermal storage for passive heating and cooling of the house.  Great Room View to Loft
Great Room View to Loft
 Great Room with Soft Southern Light
Great Room with Soft Southern Light
|
|
Copyright © 2002-today Bruce Eugene Millard, Studio of Sustainable Design. Website by www.gentleharvest.org |