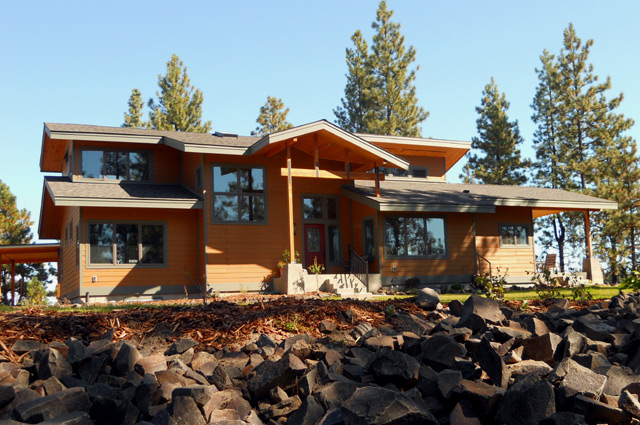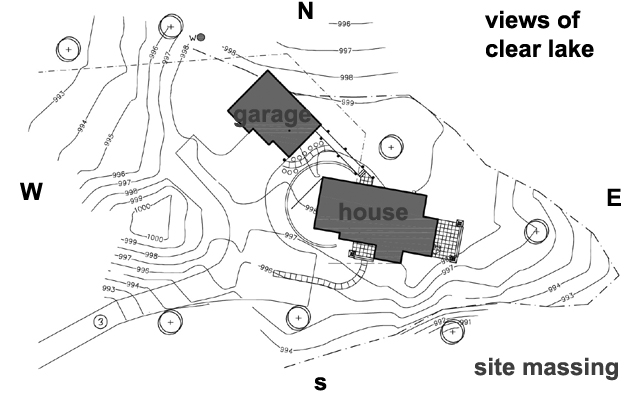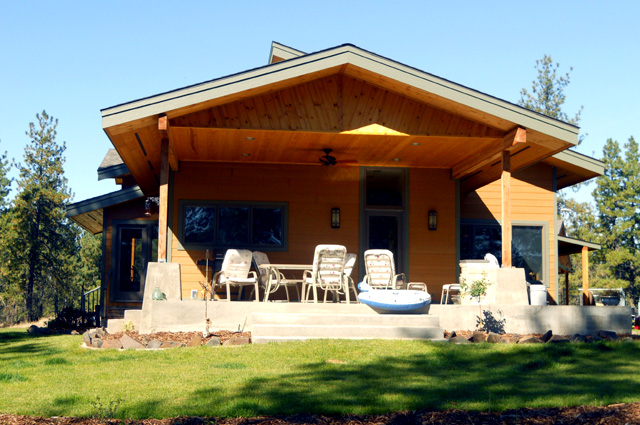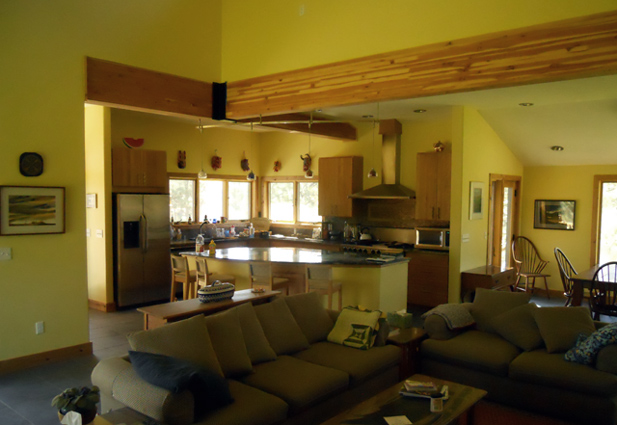

|
|
OLDENBURG RESIDENCE This lineal 2475sf house is designed to open to the views of Clear Lake near Cheney Washington, as well as letting south light and solar rays deep into the house. |
|
|
SMALL HOUSES |

South Entry View The house and the 3 car garage connected by a covered walkway was carefully sited on the basalt plateau of this rural site. The great room was designed for northern views of the lake and the southern sun and connection to the eastern porch. The dining area has south views while the living area has high southern windows that bring the sun to the north all of the living area, and passively vents the house in the summer. The master suite on the upper level has views to the south, west and north, as well as an adjacent yoga room overlooking the great room. The 2 other bedrooms and bath are located under the master. The dining area is has south views and the living has tall windows that bring the winter sun and light to the living area. 
Site Massing Plan 
Large Eastern Porch A large eastern porch is located off the kitchen part of the great room, and has long views to the lake as well as the adjacent lawn area. 
Great Room Looking to Kitchen |
|
Copyright © 2002-today Bruce Eugene Millard, Studio of Sustainable Design. Website by www.gentleharvest.org |