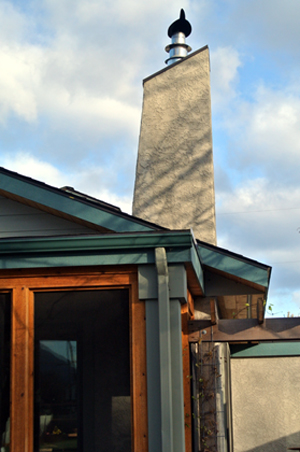

|
|
LOCKWOOD RESIDENCE This simple and compact low energy house is built on an existing lot in South Sandpoint. The carefully designed 2 bedroom, 2 bath house, it’s garage, and entry porch are arranged on the site for maximum passive solar gain, intimate and flexible outdoor space, and inviting street connection. |
|
|
SMALL HOUSES Click below for more information Click on photos 






























|

Northwest street view 
Front porch with storm water landscaping The house was designed with a retire couple experienced in residential urban infill housing, with a strong desire of low energy compact living. The design criteria included maximum use of interior and exterior spaces that were not only energy efficient but simple, connected to the street, with maximum interior site usage for relaxing, growing food, and retaining site water. The final design incorporated smart growth principles, passive solar heating and cooling, healthy and durable construction and finishes, and aspects of Passive House air infiltration detailing.
The street on the west side of the site required the southern sun to enter the building over the adjacent neighbor’s house. The built site plan places the house the minimum distance to the north property line, and the one car garage tight to the south property line. The space between the 2 structures is a sun filled enclosed courtyard connected visually and physically to the interior living spaces. The site collects all rainwater from the roof and courts and retains them in a native plant fill Water Garden, prior to overflowing to the city drainage system. The existing street trees are saved by arranging a gentle curved and sloped sidewalk that provide barrier free access to the house. A grass pervious paving block driveway ....Read more 
Court gate from driveway 
Chimney detail 
Southwest street view house & court 
South house view in court 
North view of RV garage The rear of the site incorporates raised gardens beds and an open sided RV garage for the owner’s mini Airstream, that is accessed from the Alley. “Bruce designed the home we wanted; one that fit our building site, values, lifestyle and needs. It is economical to heat, stays comfortable in the summer and is aesthetically pleasing.” Molly O’Reilly, owner “I'm inspired when I work with Bruce. I respect his clever design ideas and the values he brings to a project. We really enjoy living in our house and appreciate its ecological and sustainable qualities.” Steve Lockwood, owner 
View of South-West area of living 
View from living to work-kitchen |
|
Copyright © 2002-today Bruce Eugene Millard, Studio of Sustainable Design. Website by www.gentleharvest.org |