

|
|
JANA LANE GUEST HOUSE / STUDIO Originally built as a guesthouse for traveling friends and family, this building is now the home of the Studio of Sustainable Design. The architect and his friends built the 500 sq ft, one-story structure with loft in 1998, on his home property at the foot of the Northern Idaho Mountains. |
|
|
SMALL HOUSES |
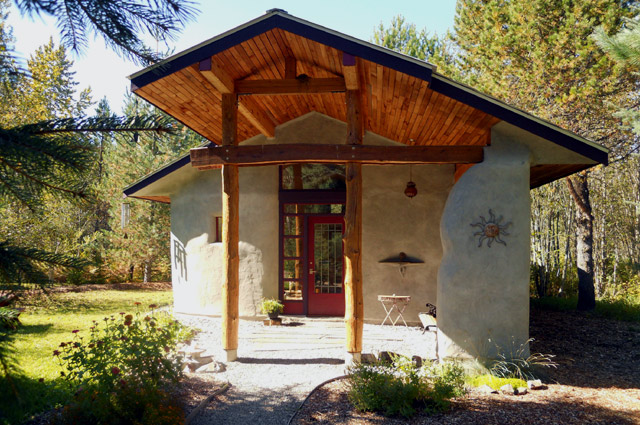
East Entry Porch 
South View The structure was built with load-bearing, two-string straw-bale walls. Participants in a three-day workshop learned to stack, compress, and double-coat the walls with cement stucco. They learned that air-bag compression produces strong, well-insulated walls. Ecological features include recycled foam ICF a grade beams on a rubble trench foundation, recycled wood ICF a shower walls, sun-facing summer ventilation, and radiant floor heating. More ecological elements include a waterless composting toilet, bluegrass straw-board wall finishes, a reused entry door, glass blocks, and wood timbers.  Western Loft Windows
Western Loft Windows
 Wall Alcove in Strawbale
Wall Alcove in Strawbale
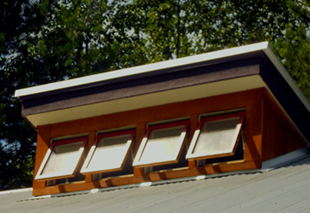 Reversed Roof Dormer
Reversed Roof Dormer
The shape is a simple rectangle with curved end walls. An eastern porch draws in sun during the winter and shade during the summer and adds outdoor living space. Salvaged hand-peeled logs and beams frame the entry. 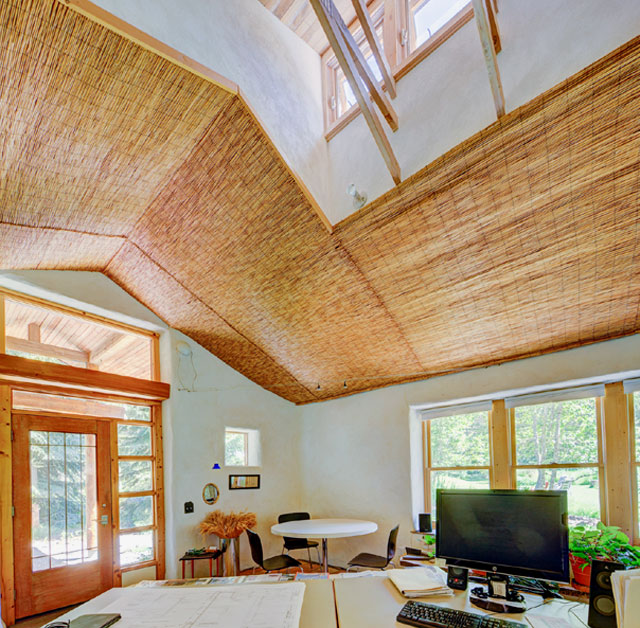
Studio Interior to East 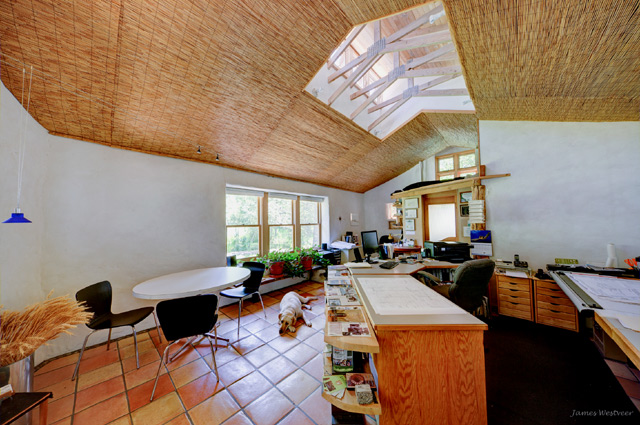
Studio Interior to Loft 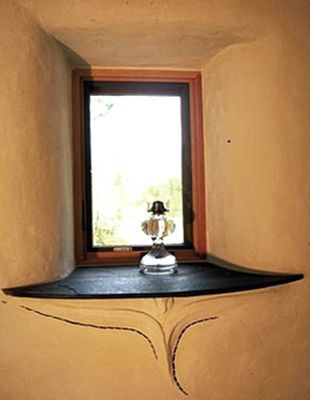
Window Shelf 
Winter View 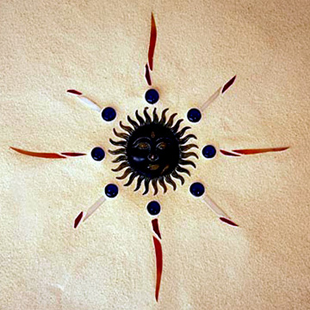
Glass Sun in Stucco 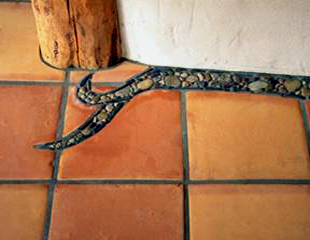
Stone & Tile Floor Detail The radiant-heat concrete floor is finished with hand-made clay tiles and detailed with inlaid pebbles from the shore of Lake Pend Oreille. Colored glass artwork decorates deep slate windowsills set in white stucco walls. |
|
Copyright © 2002-today Bruce Eugene Millard, Studio of Sustainable Design. Website by www.gentleharvest.org |