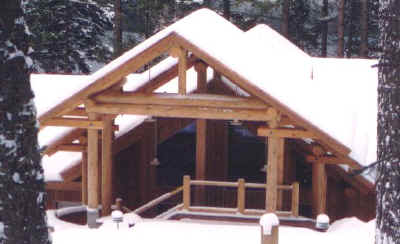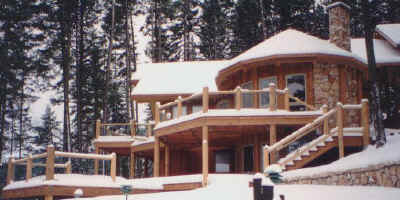
NEXT
BRUYA RESIDENCE A cascading porch leads from the driveway to the front porch of this two-level, four-bedroom 'summer family retreat' on the shores of Hayden Lake in Northern Idaho.
SMALL HOUSES
LARGER HOUSES
MULTI FAMILY
NON RESIDENTIAL
ALLEY FRIENDS ARCHITECTS
ARCHIVE
IN PROGRESS
The two-story porch leads to a simple, open entry. On the main level, a central kitchen separates dining area from living area. A half-cone roof covers the living area. A curved stairway connects master and guest bedrooms with two bunkrooms and a family room on the lower level.

Special handcrafted touches include hand-peeled pine logs, native stone, reversed board and batten siding, and recycled copper shingles.

All interior spaces view the lake and surrounding woods, and spacious surrounding decks connect with all main level areas.
Copyright © 2002-today Bruce Eugene Millard, Studio of Sustainable Design. Website by www.gentleharvest.org.